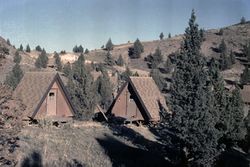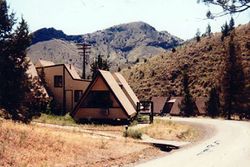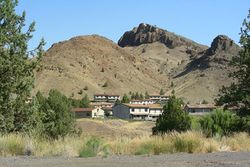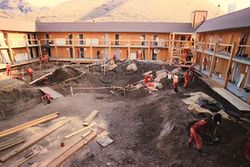Chuang Tzu




Chuang Tzu, the building department, was run by Ma Dolma. It was always a fairly busy place, considering that building a city from scratch was its central focus. Details of its first year are not known but for now it is believed that most "development" in that time was accomplished by buying trailers, old and new, and parking them here and there for residents to have shelter in the rather cold Eastern Oregon winter. This was the "getting ready" phase. See Ranch residential trailers for details of where these trailers all were and more.
One of the major things to get ready for in early 1982 was the First Annual World Celebration, in July. 5000 people showed up for that -- unknown how many were planned for -- and they needed to be put up somehow. That somehow was in tents, lots of them, off the "Big Muddy" ground on plywood platforms. These platforms were Chuang Tzu's first big project, and as they were all the same size, they were mass-produced in production-line fashion in a "factory" set up for that purpose.
Most of these 5000 visitors went home after the celebration or stayed only a short while to do some groups at RIMU. Soon there were all these surplus platforms but nowhere to house the new people who were staying on. What to do? Instant A-frames! Three platforms + two triangular walls = one house, with no plumbing. For that, there was a collective toilet-and-shower trailer, just like those for the Celebration tents. A modular housing operation created some fifty new homes in Walt Whitman Grove, then more again, and bigger -- quadruplexes! -- in Alan Watts Grove. These were more complex and had plumbing.
Even more tent platforms were created for the Second Annual World Celebration, when 15000 visitors descended on the growing ranch. Four mattresses were provided per tent, with perhaps half of them occupied by couples, so ~6 people per tent, requiring some 2500 tent platforms. That was a lot of potential building material all ready for something. What to do with them this time?
The answer was again simple, and more compact than the A-frame housing: the two-storey "townhouses", real homes, with showers and toilets, all mod cons for sixteen people (two per room) plus their partners. Oh, and "mud rooms", special areas in the entryways where one could conveniently shuck off mud-covered boots and avoid tracking the stuff through the clean house.
The arrival of the "townhouse solution" happened to coincide with a time of special perfidy on the part of the State of Oregon, whereby the state declared the totally legal and above-board process by which Rajneeshpuram became incorporated invalid, thereby putting all development, policing, education and other municipal matters under the control of the Wasco County government in The Dalles. Just like that! For more on all that, see Rajneeshpuram disincorporation.
This happened in the late summer or early fall of 1983. There was a three-month window to give the city time to wind up its affairs. This time became a time of putting as much effort as possible -- which was a lot! -- into building everything that could be built before that deadline.
This was "The Crunch". As many able bodies as could be spared from "non-essential" tasks in offices, the farm, cleaners, etc were drafted into the effort. Hours were ramped up, so that those working in other departments would still put in a few hours helping the regular crews. And tasks were streamlined to the max, with specialized crews set up for specialized jobs. For the townhouses, foundation crews would make the foundations for the new homes, after the area had been prepared by the survey and bulldozer crews. Frame crews would bang all the tent platforms together to make floors, walls and roofs, then move on to the next house, followed by the plumbing, electrical, heating, insulation, drywall, painting, carpet and lino crews, all doing their things in their sequence. The carpentry crews would finish up after them with prefab cabinets (all identical), doors, trim and so on.
In this remarkable way, once they got into the swing of it, four complete houses for sixteen people were built from scratch each day, some ninety houses in all. At the same time, the downtown Mall and 56-room Hotel Rajneesh were built, with lots more tent platforms used there as well.
